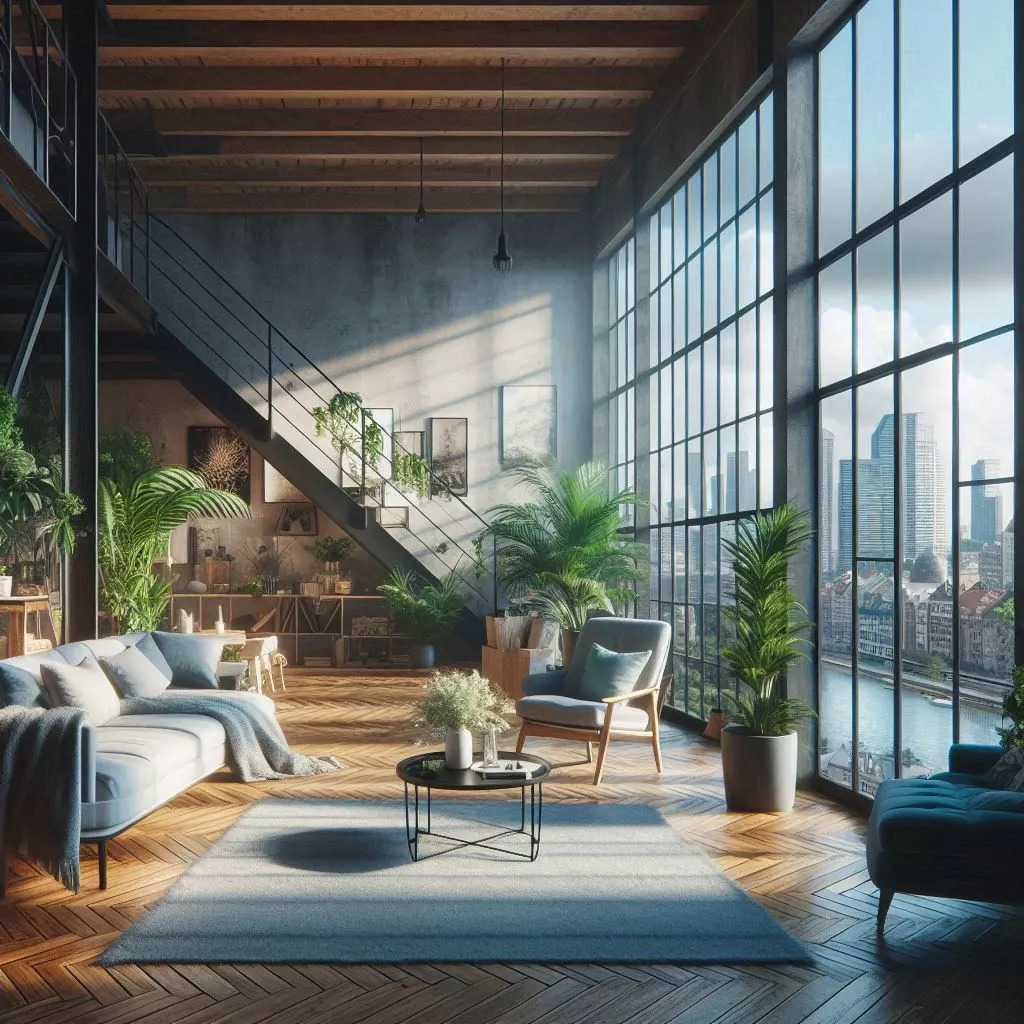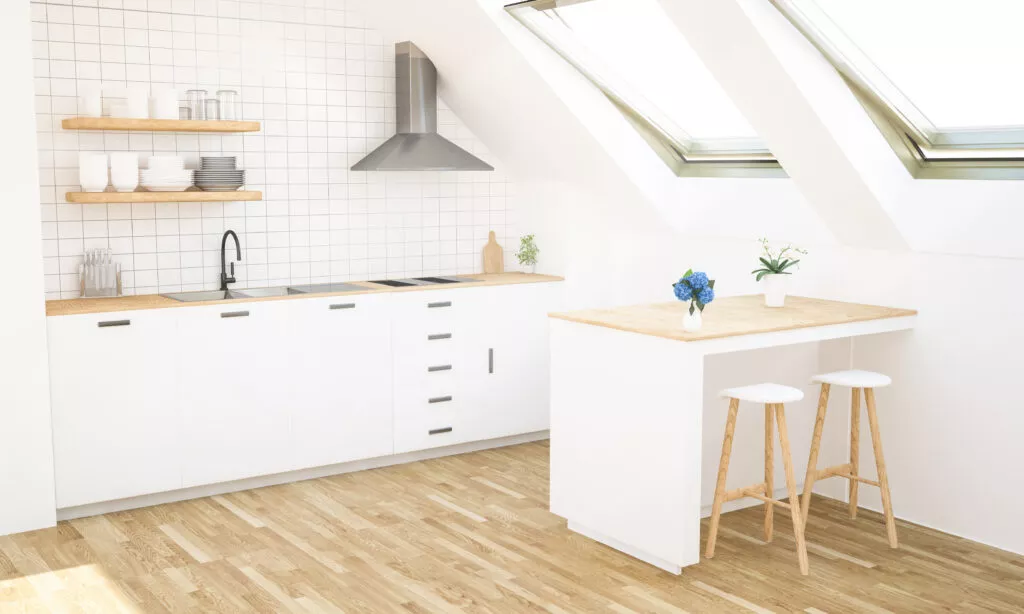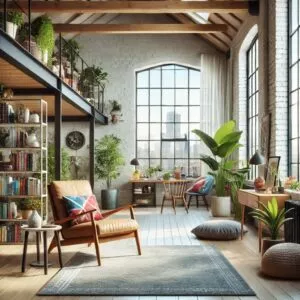Planning a loft conversion involves several key steps, from assessing the feasibility of your space to finalising designs and getting approvals.
-
Assess the Feasibility
-
Your Budget
-
Design the Space
-
Hire a Professional
-
Planning Permission
-
Building Regulations
- Height: The minimum ceiling height should be around 2.2 meters at the highest point. Measure from the floor to the underside of the ridge beam.
- Roof Structure: Traditional framed roofs are easier to convert than modern trussed roofs, which may require additional structural support.
- Floor Space: Calculate the available floor area. You’ll need a minimum of about 5.5 square meters for a functional room.
- Access: Think about where you can install a staircase and how it will fit into the existing layout.
- Planning Restrictions: Check if your property is in a conservation area or is a listed building, as this will affect the scope of changes you can make.
Estimate the cost of the loft conversion based on the type of conversion, the complexity of the work, and any additional features (e.g., en-suite bathroom, dormers, etc.). Here are rough cost ranges:
- Velux conversion: £25,000–£35,000
- Dormer conversion: £45,000–£55,000
- Hip-to-gable conversion: £60,000–£80,000
- Mansard conversion: £65,000–£85,000
Be sure to include costs for:
- Architectural design and drawings.
- Planning permission and building regulation approval.
- Construction work.
- Finishing touches like electrics, plumbing, and decorating.
Decide how you want to use the loft space and create a layout that maximises functionality and comfort. We will guide you through the entire process, keeping you informed and aware of every aspect of the construction planning, design, and building stages.
- Purpose: Is it a bedroom, home office, gym, or a combination? Do you need an en-suite bathroom?
- Natural Light: Plan for windows or skylights to ensure adequate natural light. Dormers or Velux windows are popular choices.
- Storage: Loft conversions often benefit from built-in storage solutions like shelving or under-eaves storage to make the most of the unique space.
- Insulation and Ventilation: Proper insulation is essential to keep the space warm and reduce energy costs. Good ventilation is also important to prevent dampness.
Most loft conversions require professional input from designers, architects, and builders. Here’s what you need:
- Architect/Designer: They will help design the space, prepare architectural drawings, and possibly handle planning applications.
- Structural Engineer: For more complex conversions, like mansard or hip-to-gable, a structural engineer will ensure that the roof and floor structures can support the new living space.
- Builder or Loft Conversion Specialist: Hire a reputable contractor with experience in loft conversions. Some companies offer full design-and-build services, handling everything from design to construction.
- Check if needed: Determine if your loft conversion falls under permitted development or requires formal planning permission. If the conversion alters the roof structure significantly (dormers, mansard, etc.), or if your home is in a protected area, you'll likely need permission.
- Submit an application: If required, you’ll need to submit your plans to the local council’s planning department. This usually includes architectural drawings, a site plan, and any supporting documentation. The process can take up to 8 weeks.
- Apply for building regulation approval: Even if planning permission isn’t required, loft conversions must comply with building regulations. Submit your plans to the building control department.
- Work with an inspector: A building control inspector will assess your plans and visit your property at different stages to ensure compliance with safety and structural standards.
Types of Loft Conversions
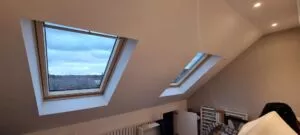 A loft conversion transforms an empty attic or loft space into a functional room or living area. It's a popular way to add extra space to a house without extending the building outward. Here’s how I’d break it down:
A loft conversion transforms an empty attic or loft space into a functional room or living area. It's a popular way to add extra space to a house without extending the building outward. Here’s how I’d break it down:
Adding a box-shaped roof extension and creating more floor space and headroom.
Altering the roof's structure, usually on older homes, to make a steep slope and provide additional living space.
Extends the roof's sloping side, replacing it with a vertical wall to create more internal space.
Skylight windows without changing the roof’s structure. It’s the simplest and least disruptive option.
Construction Phase
-
Initial Work
-
Window Installation
-
Plumbing and Electrics
-
Staircase
-
Interior Finish
-
Inspection & Sign-off
-
Decoration
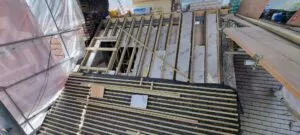 Strengthening the floor joists and installing any necessary structural supports.
Strengthening the floor joists and installing any necessary structural supports.- Ensuring the roof and walls are waterproof and insulated.
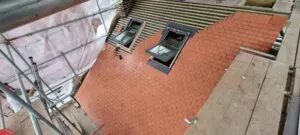 Installing dormer windows, Velux windows, or gable windows to allow for natural light and ventilation.
Installing dormer windows, Velux windows, or gable windows to allow for natural light and ventilation.
 Fitting new plumbing if an en-suite bathroom is being added.
Fitting new plumbing if an en-suite bathroom is being added.- Installing electrical wiring for lighting, power sockets, and potentially heating.
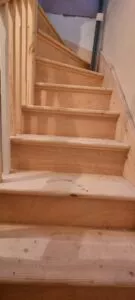 Building and installing the staircase to ensure permanent access to the loft. Stairs need to meet building regulations in terms of steepness, headroom, and safety.
Building and installing the staircase to ensure permanent access to the loft. Stairs need to meet building regulations in terms of steepness, headroom, and safety.
 Plastering the walls and ceiling, painting, fitting skirting boards, and laying flooring.
Plastering the walls and ceiling, painting, fitting skirting boards, and laying flooring.- Final touches like fitting doors, light fixtures, and any custom storage units.
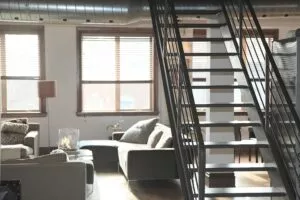 Once the work is completed, the building control inspector will do a final inspection to ensure the conversion meets all regulations. Once approved, they will issue a completion certificate, which is important for legal and resale purposes.
Once the work is completed, the building control inspector will do a final inspection to ensure the conversion meets all regulations. Once approved, they will issue a completion certificate, which is important for legal and resale purposes.
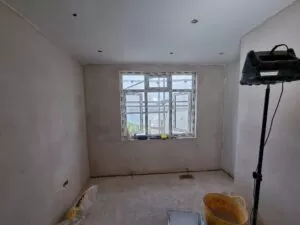 Once construction ends, it’s time to furnish and decorate the new space according to your preferences. Depending on the purpose of the room, think about furniture that fits well in loft spaces, such as modular or built-in furniture for sloping ceilings.
Once construction ends, it’s time to furnish and decorate the new space according to your preferences. Depending on the purpose of the room, think about furniture that fits well in loft spaces, such as modular or built-in furniture for sloping ceilings.
Delivering value for money to our customers is crucial for London Loft, ensuring satisfaction, and maintaining a strong reputation. This means providing high-quality work at a fair price while ensuring the customer feels they are receiving more than a finished product. They are gaining a positive experience, a functional living space, and long-term benefits. Construction that would stand the test of time. A useful space to accommodate and utilise in years to come.
Our quotes aimed to be clear with itemised sections that break down costs from the planning stage & building regulations, and any potential additional fees. This transparency builds trust and avoids unexpected expenses. London Loft’s prices are competitive and no hidden costs will be added to the final bill.
Our workforce is skilled and worked with us over the years on previous projects. All of the work is guaranteed and stands to all BSI (British Standard Insitute) necessary.
The material we use is sourced from reliable suppliers and complies with the latest building regulations.
