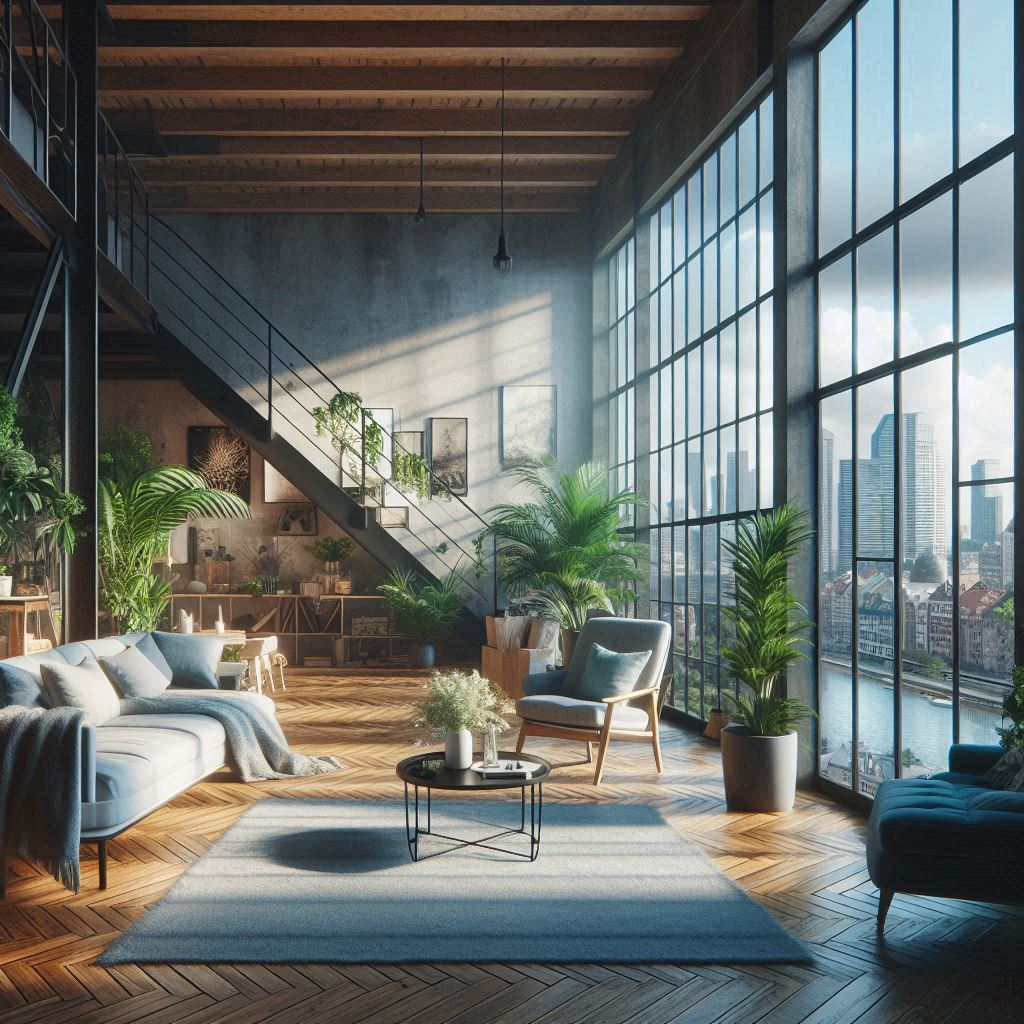Converting a loft into living space is a great way to maximise your home's space without needing a full extension or new purchase. However, costs and planning restrictions can vary. Here's a step-by-step approach that balances cost efficiency and compliance:
-
Assess Feasibility
-
Planning Permission
-
Cost Efficiency
-
Structural Modifications
-
Hiring Professionals
Loft Height: Ideally, you need at least 2.2 to 2.4 meters (7.2 to 7.8 feet) at the highest point for a habitable room. If your loft falls short, you might need to lower the ceiling of the floor below or raise the roof, both of which can increase costs.
Roof Structure: Older houses (pre-1960s) tend to have simpler roof structures that are easier to convert. Newer houses may need additional structural reinforcement.
Permitted Development Rights: In the UK, loft conversions typically fall under "Permitted Development" as long as you stay within certain guidelines. For example, you can add up to 50 cubic meters of space in a detached or semi-detached home, and 40 cubic meters in a terraced house, without full planning permission. However, listed buildings or homes in conservation areas may have additional restrictions.
Building Control Approval: While you may not need full planning permission, you will need approval from your local building control to ensure that the conversion meets safety and structural standards.
Decide how you want to use the loft space and create a layout that maximises functionality and comfort. We will guide you through the entire process, keeping you informed and aware of every aspect of the construction planning, design, and building stages.
Purpose: Is it a bedroom, home office, gym, or a combination? Do you need an en-suite bathroom?
Natural Light: Plan for windows or skylights to ensure adequate natural light. Dormers or Velux windows are popular choices.
Storage: Loft conversions often benefit from built-in storage solutions like shelving or under-eaves storage to make the most of the unique space.
Insulation and Ventilation: Proper insulation is essential to keep the space warm and reduce energy costs. Good ventilation is also important to prevent dampness.
Floor Reinforcement: Loft floors are often not designed for regular use, so you’ll likely need to reinforce the joists, which is a key cost consideration.
Insulation: Roof insulation is mandatory and essential for energy efficiency. It’s usually placed between or over the rafters to keep the space warm.
Staircase Installation: A permanent staircase will need to be installed, and space-saving designs like spiral staircases or ladders might work if space is tight.
Architects: Depending on the complexity, hiring an architect can help ensure you're making the most of your space and staying within planning regulations.
Structural Engineers: You may need a structural engineer for advice on reinforcing the loft floor and ensuring load-bearing walls are adequate.
Builders: Obtain a quote from reliable builders, ideally those with experience in loft conversions.
A loft conversion is a cost-effective way to add space to your home, especially when new home prices are high. Start with a clear assessment of your loft’s potential and plan carefully to comply with building regulations and planning laws. Roof light conversions are the most affordable, while dormers or hip-to-gable conversions can add more usable space but at a higher cost.
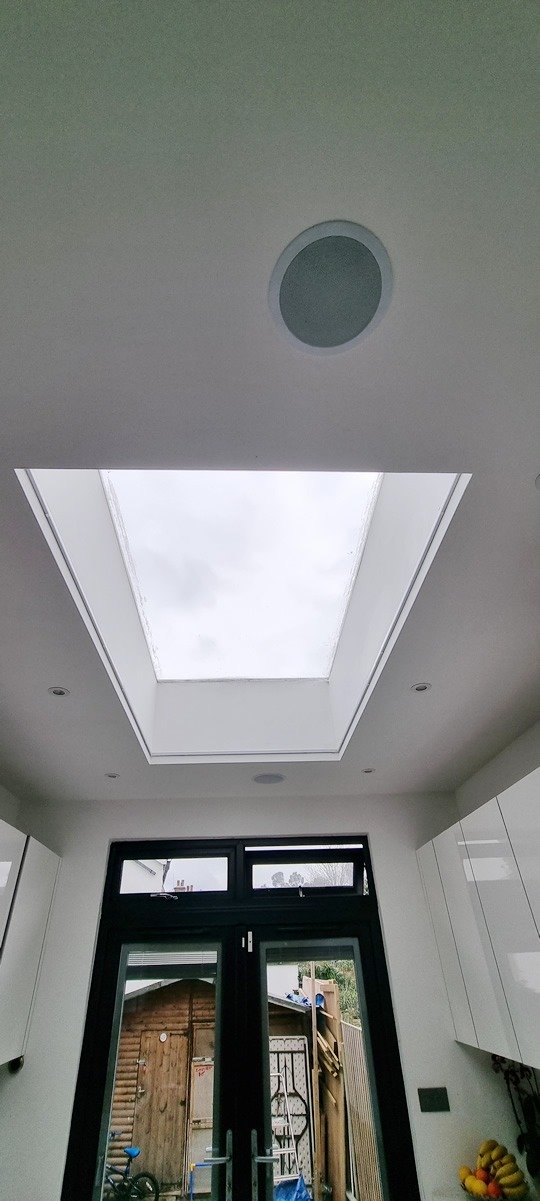
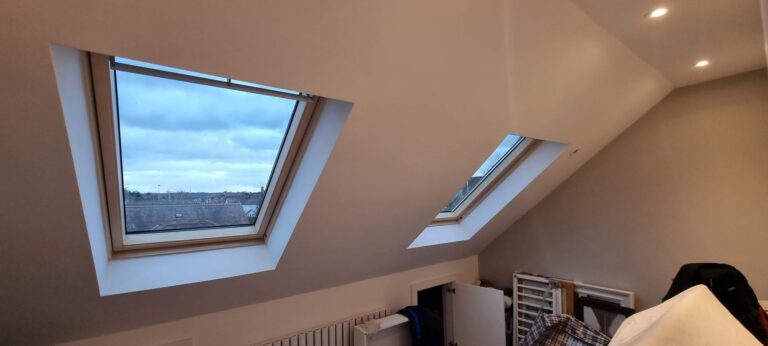
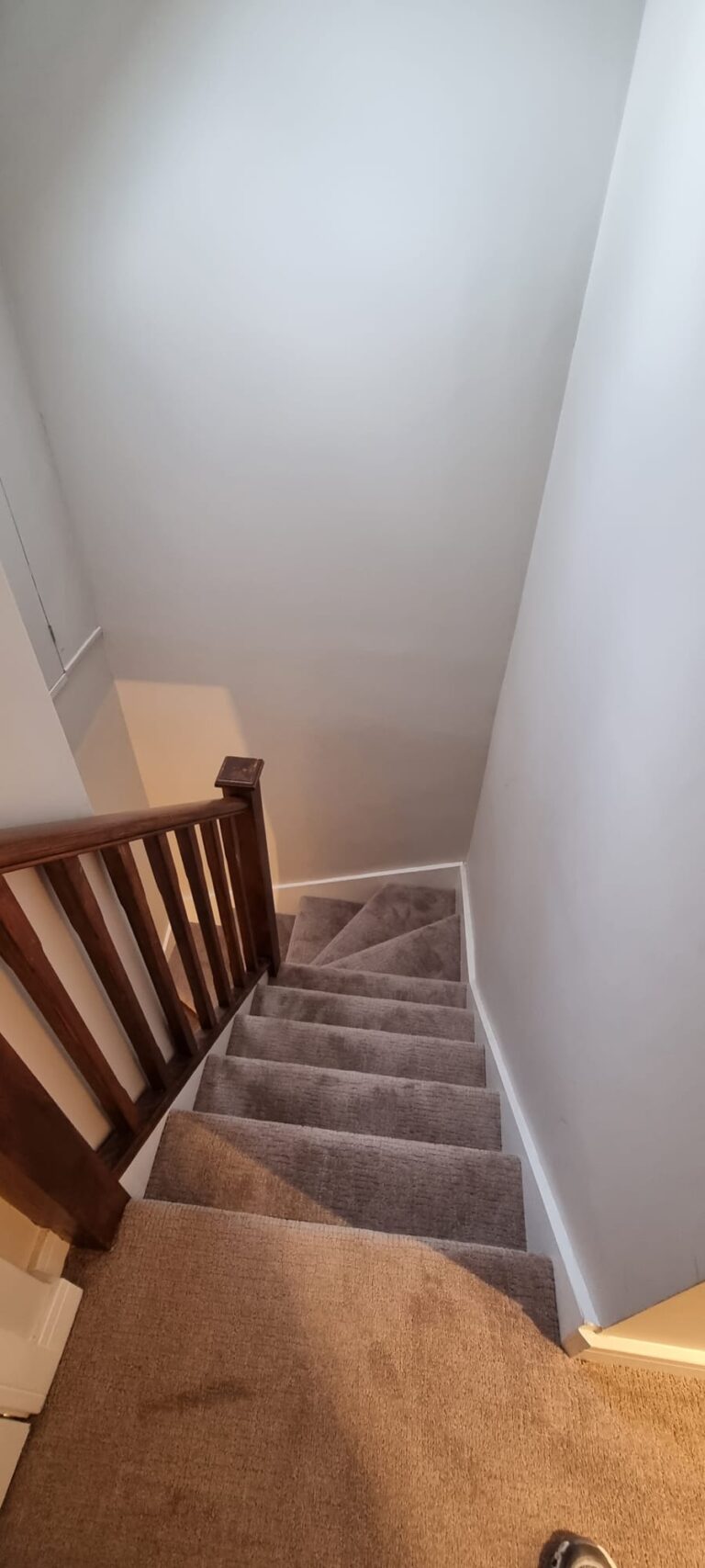
- NATURAL LIGHT -
Ensuring proper natural light is key to making a loft conversion feel spacious and comfortable. Maximising natural light can greatly enhance the atmosphere and usability of the loft space. Still, careful planning is required to ensure the design complies with building regulations and practical considerations.
-
Skylights (Roof Windows)
-
Dormer Windows
-
Sun Tunnels (Light Tubes)
-
Gable-End Windows
-
Maximising Light
Advantages: Skylights are the simplest and most cost-effective way to bring natural light into a loft. They are installed within the slope of the roof, providing a direct source of sunlight.
Positioning: To maximize light, install skylights on the side of the roof that gets the most sunlight (typically south-facing in the northern hemisphere). You can place multiple smaller skylights to spread light more evenly or one large one for a more dramatic effect.
Energy Efficiency: Modern skylights often come with energy-efficient glazing options that prevent heat loss while maximizing light. Look for double-glazed or triple-glazed windows to ensure your loft remains well-insulated.
Building Regulations: Ensure that your skylights are large enough to comply with ventilation and escape requirements for habitable rooms.
Advantages: Dormer windows not only add headroom but also allow for large, vertical windows that flood the space with natural light. These are especially useful if your roof slope has limited space for skylights or if you want a better view.
Light and Space Benefits: Dormers project out from the roofline, allowing for larger windows and offering more usable floor and head space. They bring in more light than skylights, especially when installed on multiple sides of the roof.
Planning Permission: Dormers are often subject to stricter planning permissions, especially in conservation areas or for listed buildings. They change the roofline, so they may require approval from the local council.
Blinds and Shading: Since dormer windows let in a lot of light, you might need blackout blinds to control brightness, especially in bedrooms.
Advantages: Sun tunnels are ideal for bringing natural light into dark or small spaces in a loft, such as hallways or bathrooms, where windows aren’t practical. They capture sunlight from the roof and funnel it down a reflective tube into the space below.
Cost Efficiency: Sun tunnels are an affordable way to introduce daylight where space for skylights or dormers is limited. They don’t alter the structure of the roof significantly, which keeps costs down.
Supplementary Light: While they don’t provide as much light as a window, sun tunnels can help enhance the overall brightness of the space.
Advantages: If your home has a gable roof (a triangular end wall), you can add a window to the vertical face of the gable, which can bring in a significant amount of light and give a more traditional, homely feel to the space.
Design Aesthetics: Gable-end windows provide a panoramic view and can be a stunning design feature in loft conversions, especially in countryside or coastal homes.
Planning Considerations: Installing a gable-end window may require planning permission, as it alters the external appearance of your home.
Position of Windows: The higher the windows are positioned on the roof slope, the more light they’ll let in. Consider aligning them with key areas like workspaces or seating areas to make the most of the light.
Reflective Surfaces: Use light-coloured walls, ceilings, and floors to reflect light and enhance the brightness in the loft. White or light pastels can create an open, airy feeling.
Glass Partitions: If your loft is divided into multiple rooms (e.g., bedroom and bathroom), consider using glass partitions to allow light to pass through and keep the space feeling open.
Double or Triple Glazing: Choose energy-efficient windows with double or triple glazing to prevent heat loss and reduce energy bills while still allowing ample light into the loft.
Low-E Glass: Low-emissivity glass is designed to reflect heat back into the room during winter, while allowing sunlight to pass through, which helps maintain a comfortable temperature in the loft.
Solar Control Glazing: In south-facing lofts, solar control glazing can help reduce heat gain during the summer months, keeping the space cooler.
- VENTILATION -
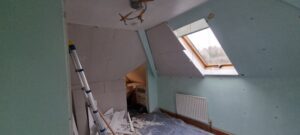 When converting a loft, maximising natural light through skylights, dormer windows, sun tunnels, or gable-end windows will make the space feel more open and welcoming. Choose the option that suits your budget and design preferences, while also considering building regulations and
When converting a loft, maximising natural light through skylights, dormer windows, sun tunnels, or gable-end windows will make the space feel more open and welcoming. Choose the option that suits your budget and design preferences, while also considering building regulations and
Ventilation Requirements: Natural light sources such as skylights and dormer windows should also provide ventilation. Skylights, in particular, can be fitted with top-hung mechanisms or electric openers to double as a ventilation source.
Controlling Glare: While natural light is beneficial, too much direct sunlight can cause glare. Using light-diffusing window treatments like blinds or frosted glass can help balance the brightness.
Escape Windows: For habitable loft rooms, building regulations require that there be an escape window in case of fire. The window needs to be large enough for a person to escape through (at least 0.33 square meters, with a minimum height of 450mm).
Window Placement: In terms of planning regulations, ensure that any windows facing neighbouring properties do not cause privacy issues, as some councils impose restrictions on the placement of side-facing windows.
